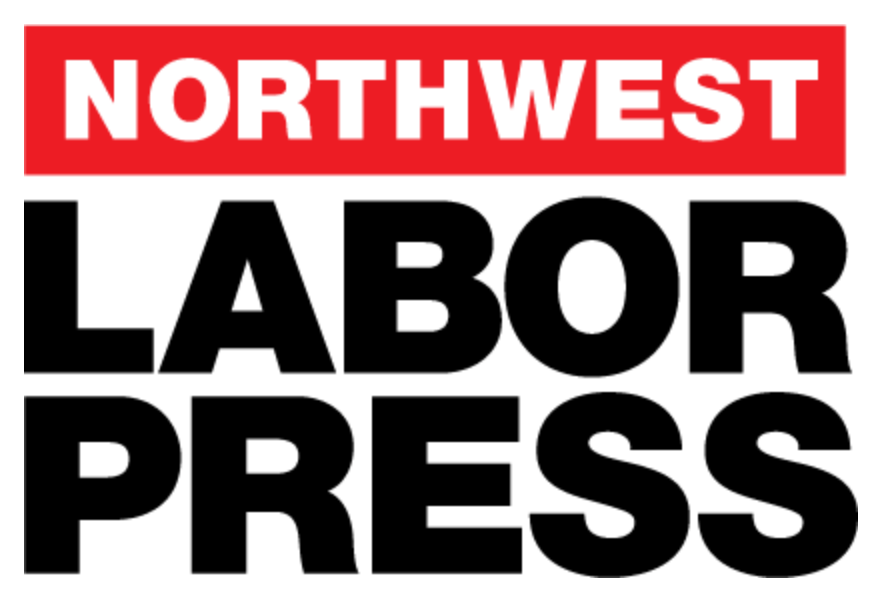It’s a public building the entire region can be proud of, and especially the thousands of local union members who constructed it. On Aug. 14, the newly remodeled main terminal of the Portland International Airport (PDX) opened to the public, with a design so audacious that airline passengers are pulling out their smart phones to take pictures of the airport itself.
Conceived by ZGF Architects, the centerpiece is an undulating nine-acre wood-lattice ceiling made of local sustainably harvested wood that’s processed into mass timber. The overall terminal design is meant to evoke the outdoors, and it features 72 mature trees and thousands of other plants, plus 49 skylights intended to mimic the sun poking through a tree canopy.
Visitors familiar with the old layout will now discover check-in counters that are distributed among four “islands.” After moving through those, they’ll have a chance to linger on risers watching stunning large-scale video art, or sit in a mezzanine lounge that has expansive views of the airfield while sampling some of the 96 local beers on tap at a new outpost of Portland’s Loyal Legion pub. Newly widened, more efficient TSA checkpoints will allow three passengers at once to load belongings for screening, and plans are in place for display screens that will offer precise estimates of how long it’s taking to get through security. High-traffic areas are now floored with terrazzo or with hardwood floor tiles made from Oregon white oak, which are easier to pull roller bags on than the carpet they replaced.

Known as the front door to the region, PDX accommodates 20 million passengers per year and was already rated best airport in America by Travel + Leisure magazine. Now it has double its previous capacity and a lower carbon footprint thanks to a super-efficient ground source heat pump.
Skilled union construction labor made it all possible.
Curtis Robinhold, executive director of the Port of Portland, said about 95% of the labor on the project was union, even though the Port didn’t enter into a project labor agreement (PLA) on this phase of the airport’s ongoing renovation. (A PLA is an agreement to use union labor on a project, typically in exchange for union assurances that they’ll supply labor and that workers will refrain from work stoppages.)
The Port values a union workforce for all kinds of reasons, Robinhold told the Labor Press.
“We want the highest quality work. We want an experienced workforce. We want a reliable workforce. And we can’t afford — on a site like this — to have shutdowns.”
Budgeted at $1.6 billion, the project ended up costing $2.15 billion as costs for material and labor rose during the pandemic. The Port of Portland estimates that the project involved the labor of about 30,000 workers.
The general contractor was a joint venture between Hoffman Construction and Skanska USA. Over nearly four years, Hoffman-Skanska utilized 443 other businesses as contractors or vendors.

The lion’s share of the work was performed by scores of union-signatory firms, including Alliance Industrial Group, Cherry City Electric, Derr & Gruenewald Construction, Harder Mechanical, JH Kelly, McKinstry Co., Ness & Campbell Crane, OEG, Western Rebar, and Snyder Roofing.
Unique features of the project presented challenges that union contractors met with creativity. To begin with, the roof was constructed out in the middle of the airfield, divided into 18 different sections 12,000 square feet each, and then painstakingly transported nearly three quarters of a mile in the middle of the night, lifted 80 feet into the air, maneuvered into place, and re-attached.
It was the biggest job Tigard-based Snyder Roofing ever worked on, said Snyder project manager Drew Slipher — money-wise, in duration, and probably in square footage. For more than three years, Snyder employed up to 25 members of Roofers Local 49 at a time, who applied waterproofing and insulation more than two feet thick to segments of roof. Roofers are used to applying asphalt on flat commercial roofs, but this one was sloped in a series of humps. Snyder had to invent a new piece of equipment to apply it — an auto-leveling articulated mop cart that could hold 75 gallons of 500-degree asphalt.
The new main terminal was scheduled to open May 22. But in March and April, three close-call safety incidents in about a 10-day period led to a decision by Hoffman-Skanska managers to stop work, send everyone home for three days, and slow down the pace upon return in order to sharpen the focus on safety. To be sure, there were slips and falls and sprains and breaks over the course of the three-year project, but no very serious injuries, Robinhold said. And nothing like PDX’s calamitous parking lot expansion project in 1997, during which a section of under-construction parking garage collapsed, killing three union iron workers.
“Really, it’s about the people who do this work, and if you’re not thinking about them first, something’s wrong,” Robinhold said. “I heard it from our own guys, an electrician on the job said, ‘You guys are walking your talk.’”
The remodeled main terminal is the latest phase of an ongoing project the Port has dubbed “PDX Next.” Workers earlier demolished Concourse A, known for its dim lights, low ceilings and crowded seating areas, and built Concourse B with six additional gates. Also complete are a new parking garage expansion, featuring a transportation plaza for taxi, Uber, and Lyft passengers that is clearing up traffic congestion on the terminal roadway by diverting taxis and rideshares.
The final phase of the renovation has already begun and is expected to be complete in early 2026. It involves the creation of a new elevated Alaska-Horizon lounge similar to the new Loyal Legion lounge. Four roof pieces remain on the tarmac to be moved into place in the final phase.




